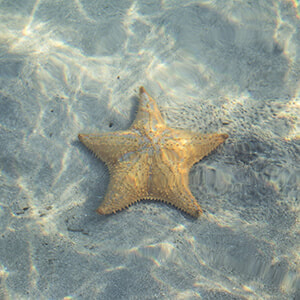 Surrounded by picture-perfect scenery, and in the proximity of Padanaram’s beautiful outer harbor and village, it wasn’t long before developers eyed the location as an ideal place build a luxury-home community. The initial development began—approximately three decades ago—with the largest and most expansive homes placed along the immediate shoreline; this was followed by many more homes constructed off of the long drive which connects Russells Mills Road to the furthest point south. Star of the Sea shares a large area with the Dartmouth Natural Resource Trust, which ensures the protection of the old growth while keeping development in check. Because of these safeguards, the large compound has a sense of privacy without the uncomfortable feeling of seclusion.
Those in search of a home may be accustomed to hearing a realtors’ comment, “the best houses were built years ago.” And while that conclusion is sometimes correct, when it comes to 128 Star of the Sea Drive, in South Dartmouth, nothing could be more accurate. Constructed in 1993, it is a solid structure and has good-bones. The 3,380 sq. ft. property boasting an extra-large first level ensuite master bedroom with expansive closet and cathedral beamed ceiling is more than enough reason to take a closer look at this handsome Cape. With a combination of classic architecture, including many updated features, this traditional-style home has touches usually found in the most exclusive properties. Through an attractive portico, guests are led to an open foyer which instead of having them face a massive stairwell—found in most new homes- they’re greeted by a tasteful double-door guest closet which leaves a beautiful space for making introductions and the perfect location for refined decorating and the assembly of art and objects of interest. The living room is front to back with a fireplace and complimented with custom built-in cabinetry. Through the hall is the entrance to the formal dining room which begs to be used for entertaining and is only a few steps to the relaxed and cozy family room—also with a fireplace. Here, the kitchen is close at hand and connects to a huge mudroom with plenty of closet space and direct access to the two-stall garage. The laundry room is thoughtfully placed in the corridor within the entrance and is complete with a large utility sink. Off the rear of the home is a sizable bluestone terrace with dual access to the dining room and family room/kitchen and is the perfect setting for alfresco dining during the warm weather. Besides the master suite on the first floor, this wonderful house offers another first-floor bedroom/office with a full bath creating an oasis of living on one level. The second floor is comprised of a large bedroom suite, with a sitting area, two guests/children’s bedrooms with ample closets. With all of this, there is still more that will put this home at the top of someone’s list. Over the garage is a beautifully appointed office, with a full bathroom and plumbing ready for a kitchenette. This space could also be used for an au pair’s residence, in-law apartment or an art studio and gallery. Adding to the refinements of the home is recessed lighting, French doors, chair-rails, wainscoting, and hardwood floors. This home awaits someone who wishes to put their creativity to use and personalize this remarkable property. With vision and good-taste this home is ideal for summer use or as a full-time residence. 128 Star of the Sea Drive, in South Dartmouth, Massachusetts, is represented by Milbury and Company Real Estate. It is available with an asking price of $895,000. For additional information or to arrange a showing, contact Sarah Meehan at 508-685-8926 or by calling 508-997-7400.
0 Comments
Leave a Reply. |
Click the cover above to receive a free digital subscription
Archives
June 2022
Categories
|



