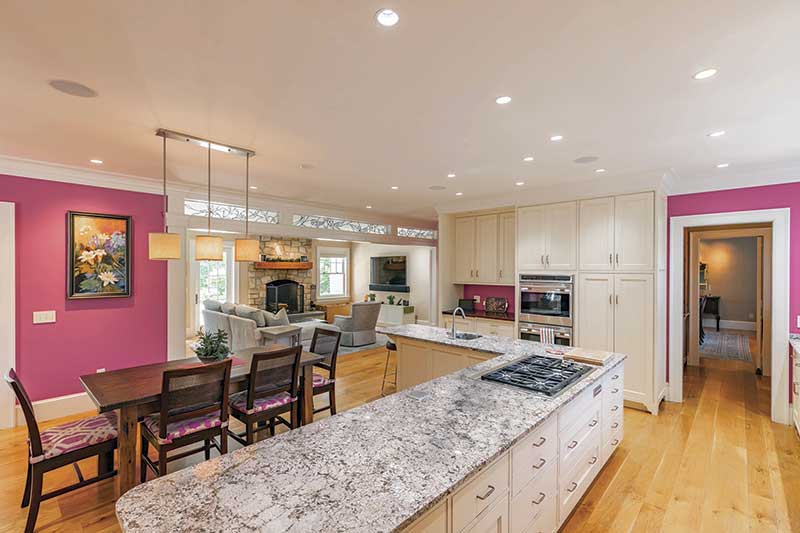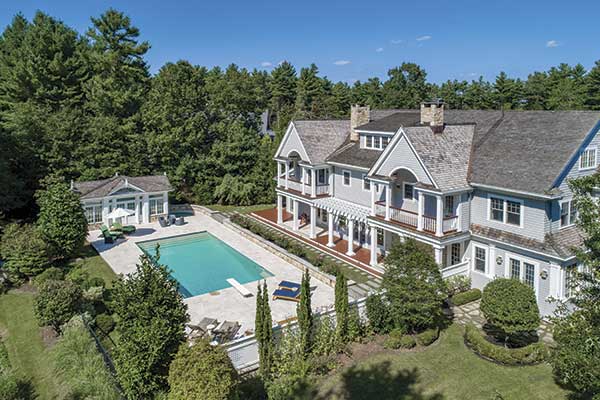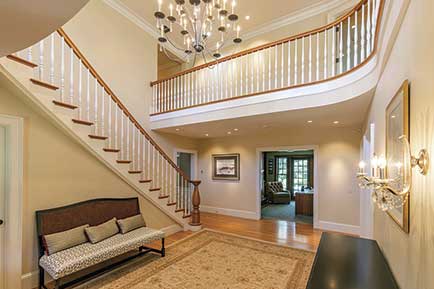|
The most luxurious homes in today’s real estate market are also the most desirable; buyers demand prestige, premium amenities, seaside locations, and above all—privacy. For these reasons, 19 High Ridge Drive, nestled on the grounds of the Bay Club in Mattapoisett, Massachusetts, will appeal to the most sophisticated families who value their time together and the pleasure that comes with watching their children and grandchildren grow and prosper. This month’s preview home is dramatic in every way; it begins with a combined living space of over 10,000 square feet with six ensuite bedrooms. The master boasts a shower with two entrances, nine showerheads, two walk-in closets, and an expansive dressing room—with vanity, making this home undoubtedly the ultimate in opulent living. The open floor plan with vaulted ceilings hosts a masterfully designed kitchen with expansive granite countertops, a 48" Miele refrigerator, Wolf cooktop, double Wolf ovens, a Fisher & Paykel dishwasher, and a Subzero beverage refrigerator. Conveniently located off the kitchen is an impressive butler’s pantry fitted with a hammered copper sink and disposal, custom-built cabinets, and shelving, along with two Thermador refrigerators. From this prep station, there is easy access to both the breakfast area in the kitchen and the formal dining room through a swinging door. The spacious dining room has built-in cabinetry for crystal and silver in addition to a serving console. Directly across the expansive hall is a formal living room with a fireplace and cove lighting. The first level also includes two offices—one containing a fireplace, two family rooms—the larger one having a wet bar and fireplace. Although there is potential for the rooms to be reconfigured to the liking of a new owner, remodeling is not necessary to this move-in residence. Accessing the everyday entrance, there is a hidden mudroom with a washer, dryer, slop-sink, and tons of storage, plus a half-bath nearby. There is extensive use of oversized windows and French doors throughout the home, allowing impressive views of the mahogany deck, salt-water pool, and pool house. It is a delight to stand on one of the two balconies, study the magnificent old-growth, manicured lawn, and enjoy peacefulness in the early morning hours. 19 High Ridge Drive has a massive entertainment facility, inclusive of a professional bowling alley, putting green, and plenty of room for other games or high-tech devices. On the upper floor, there is a state-of-the-art workout room and a second laundry.  The entrance to the property is enveloped by a canopy of trees adding privacy to the circular drive that connects owners to the three-bay attached garage having plenty of light shining through raised windows. With a 10 foot plus ceiling and clear-span layout, the possibilities are endless. The grand entrance is startlingly impressive, with a double-wide door opening to a stately foyer with a view of a custom-designed staircase, balcony, and a see-through view to the back yard. It is mesmerizing. Offered for $3,500,000, this home has too many amenities to include in a feature of this size. It would be best to arrange a private showing to fully appreciate the time and effort of creating this customized home that will serve generations. For more information, visit landvest.com, or for immediate attention, contact the listing broker, Joanna Dresser, at 617-584-6855.
0 Comments
Leave a Reply. |
Click the cover above to receive a free digital subscription
Archives
June 2022
Categories
|





